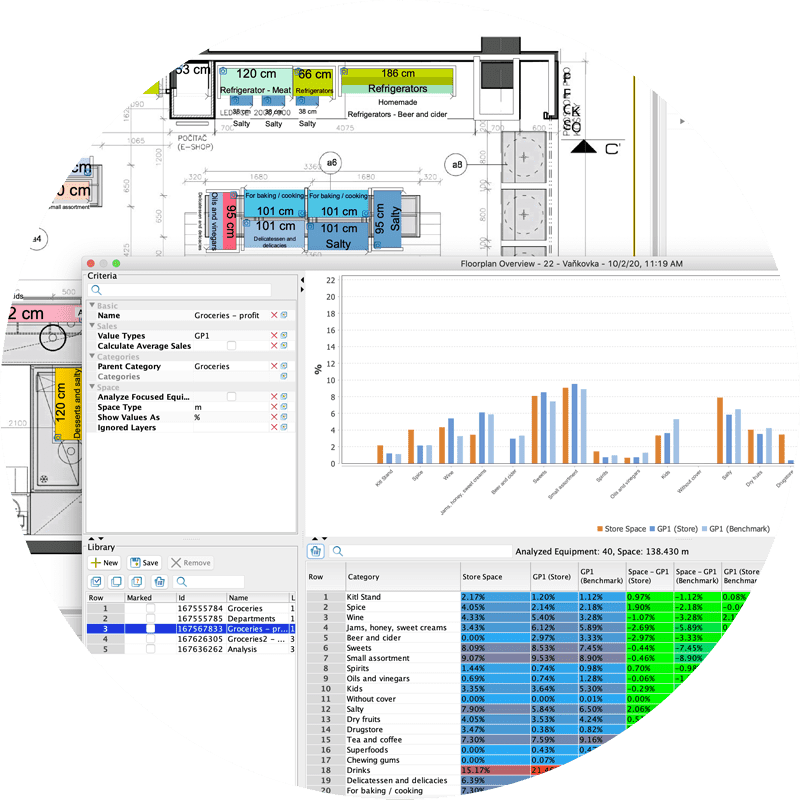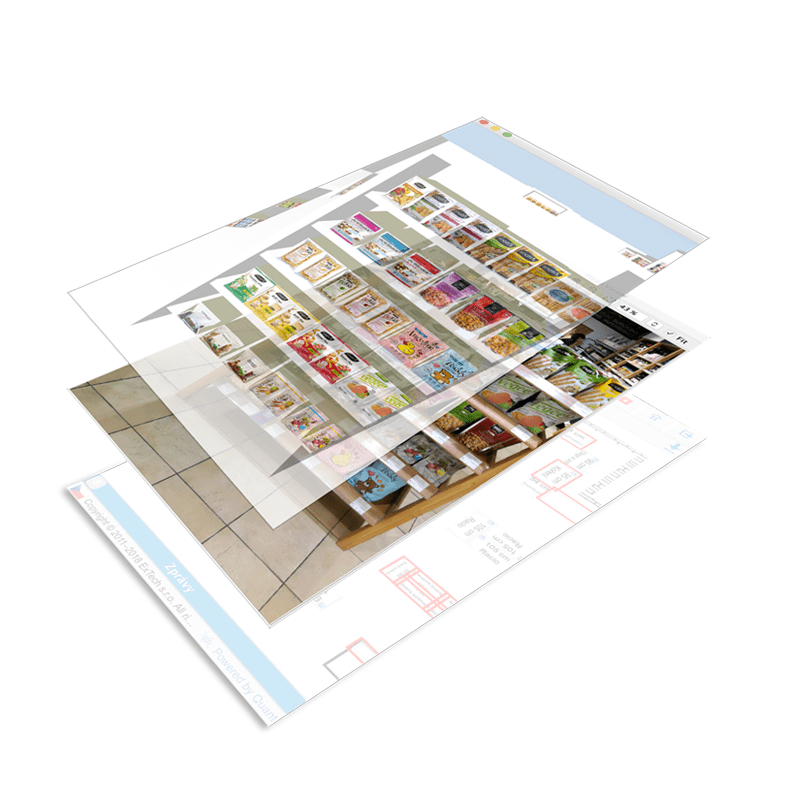Retail Floor Planning
The way to optimal use of space and customer satisfaction.
The correct layout of product categories and the selection of suitable fixtures in the sales area are the key to the optimal journey and customer satisfaction.
Macro space planning is the process of optimizing the sales area in order to increase the customer experience and sales. The result is the division of the sales area into individual sections, the layout of product categories within these sections and the selection of suitable fixture for the placement and presentation of products.
Quant includes a user-friendly floor plan editor with advanced features for efficient sales space management and category management. Thanks to Quant, it is possible to effectively manage large sales networks even if the individual stores are not unified and each of them is original in its own way.
Perfect Store Layout Visualization
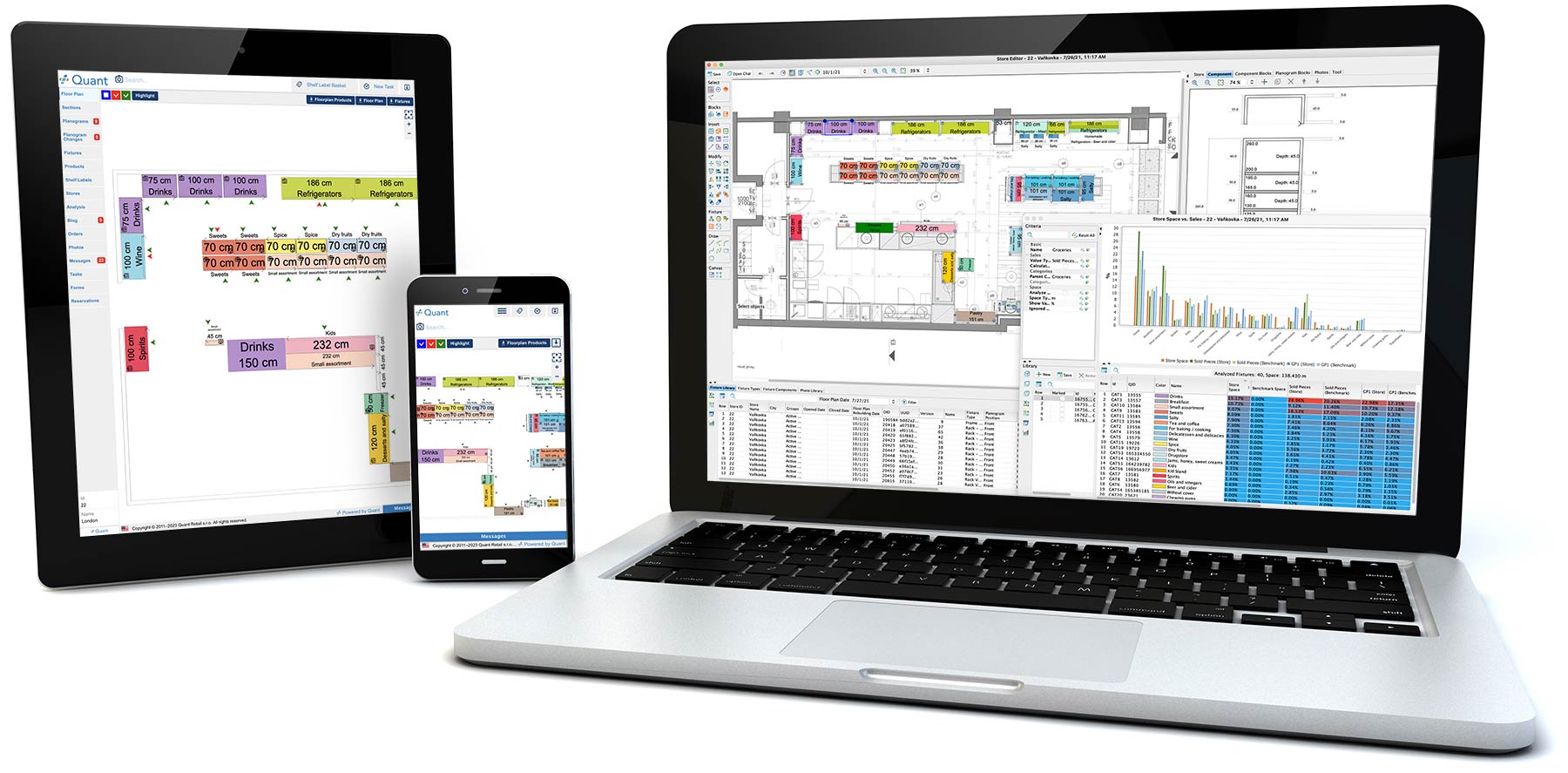
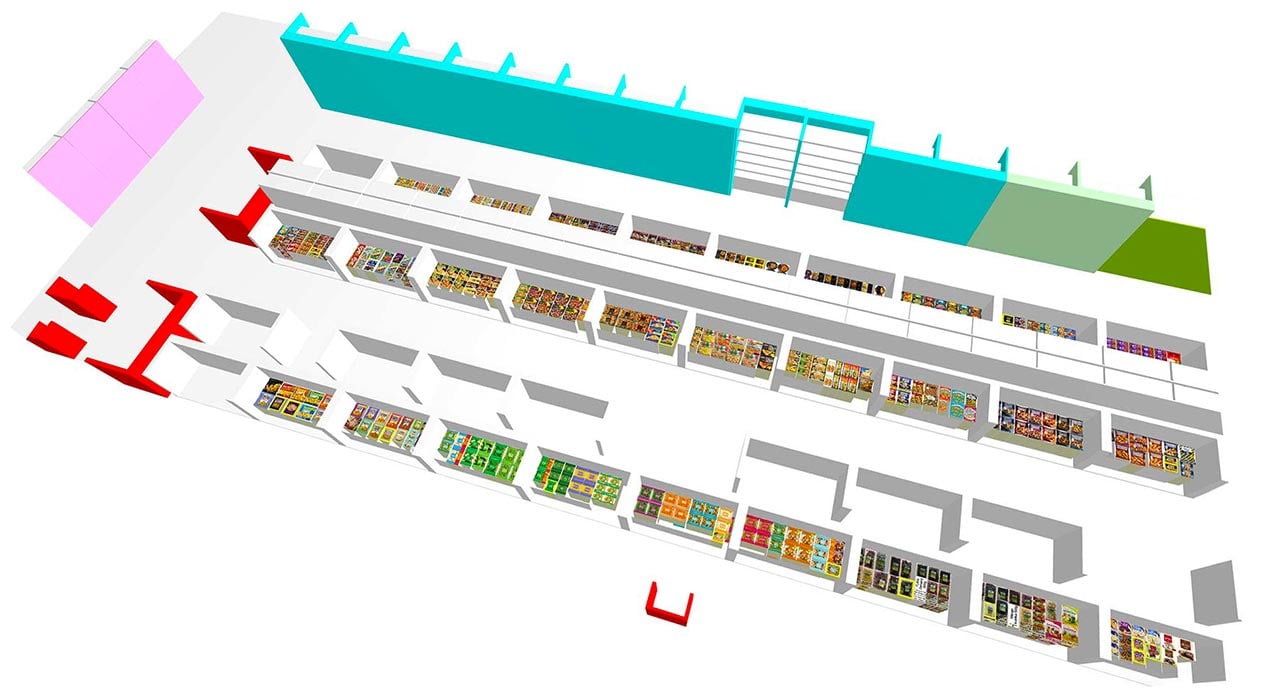
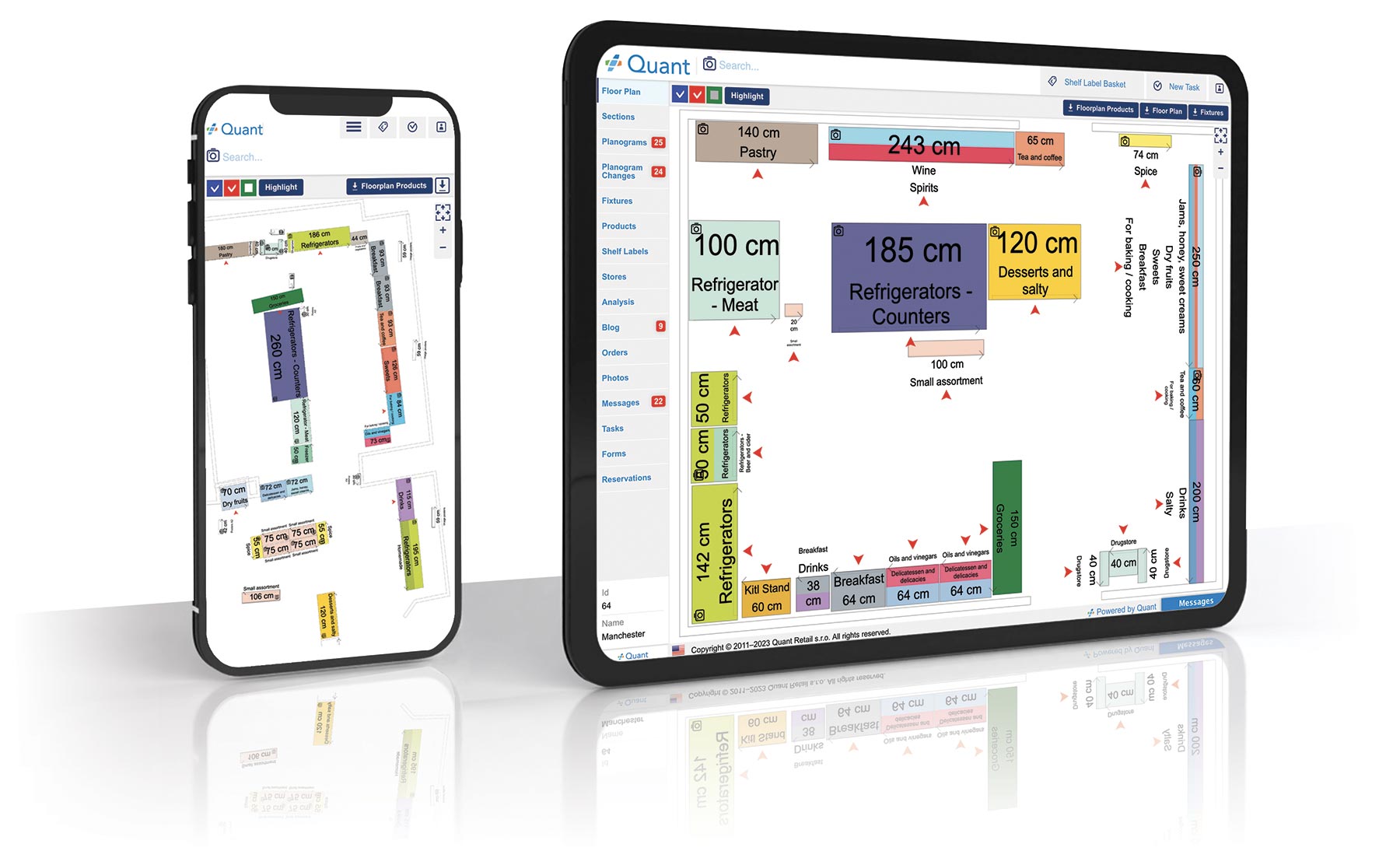
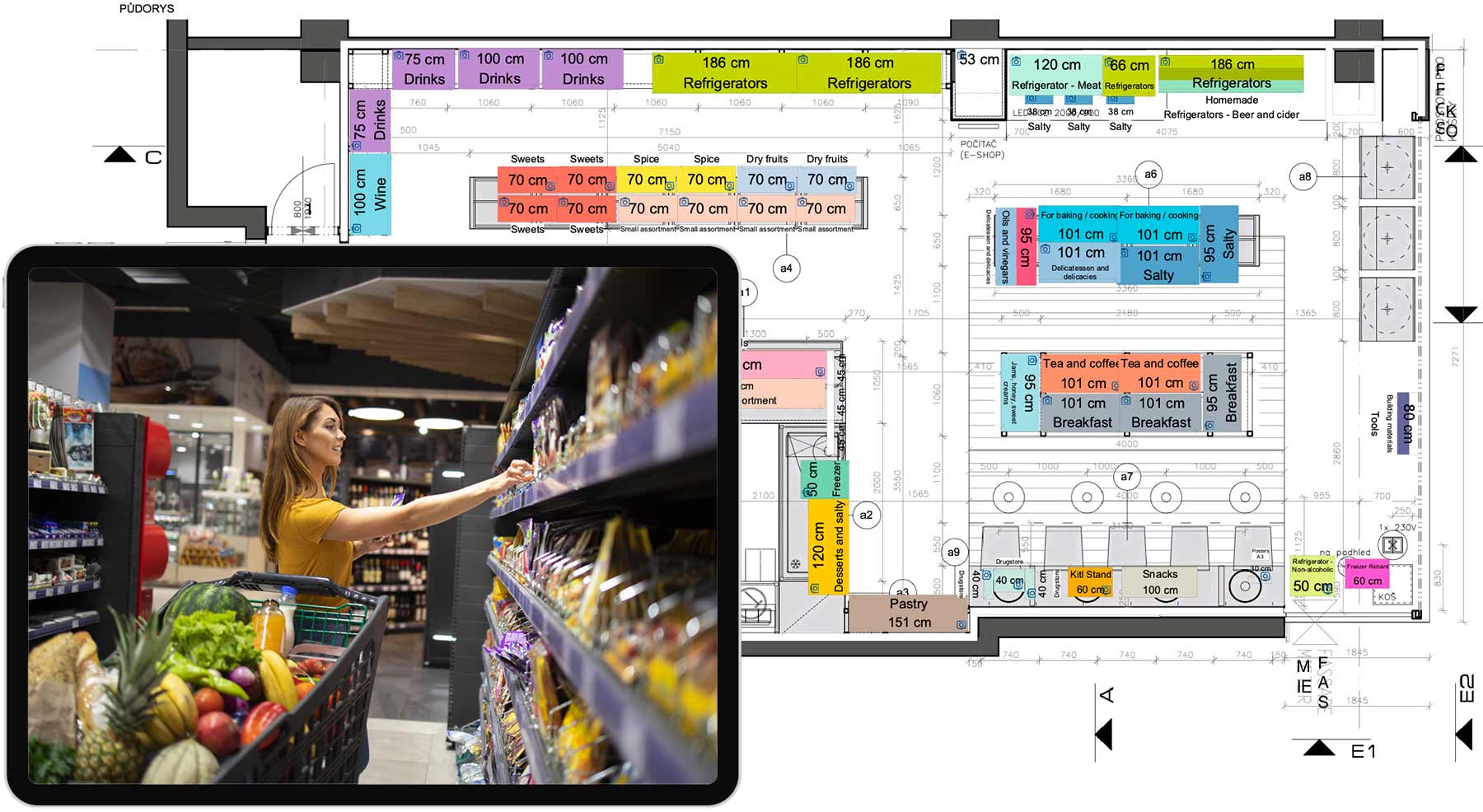
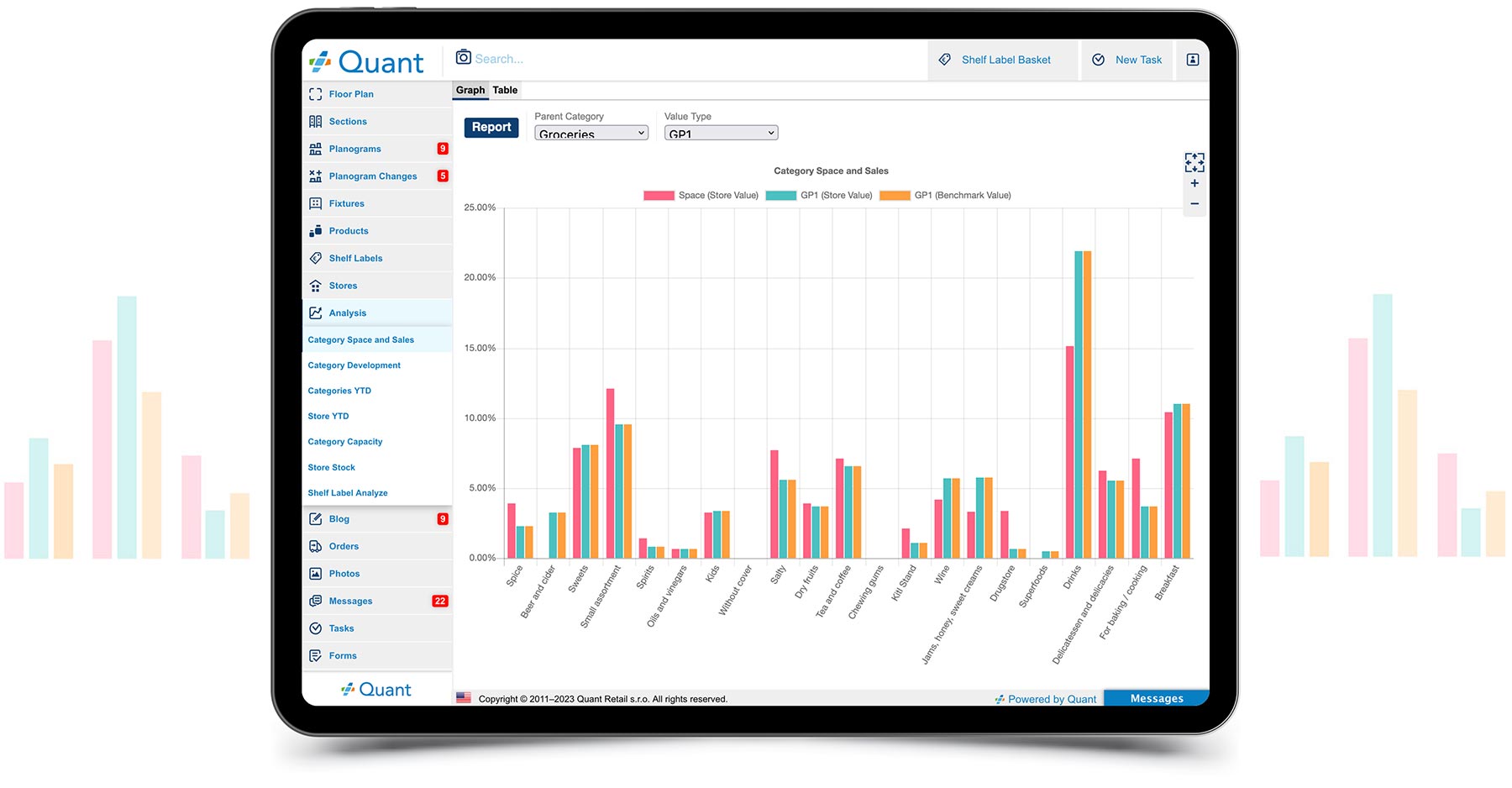
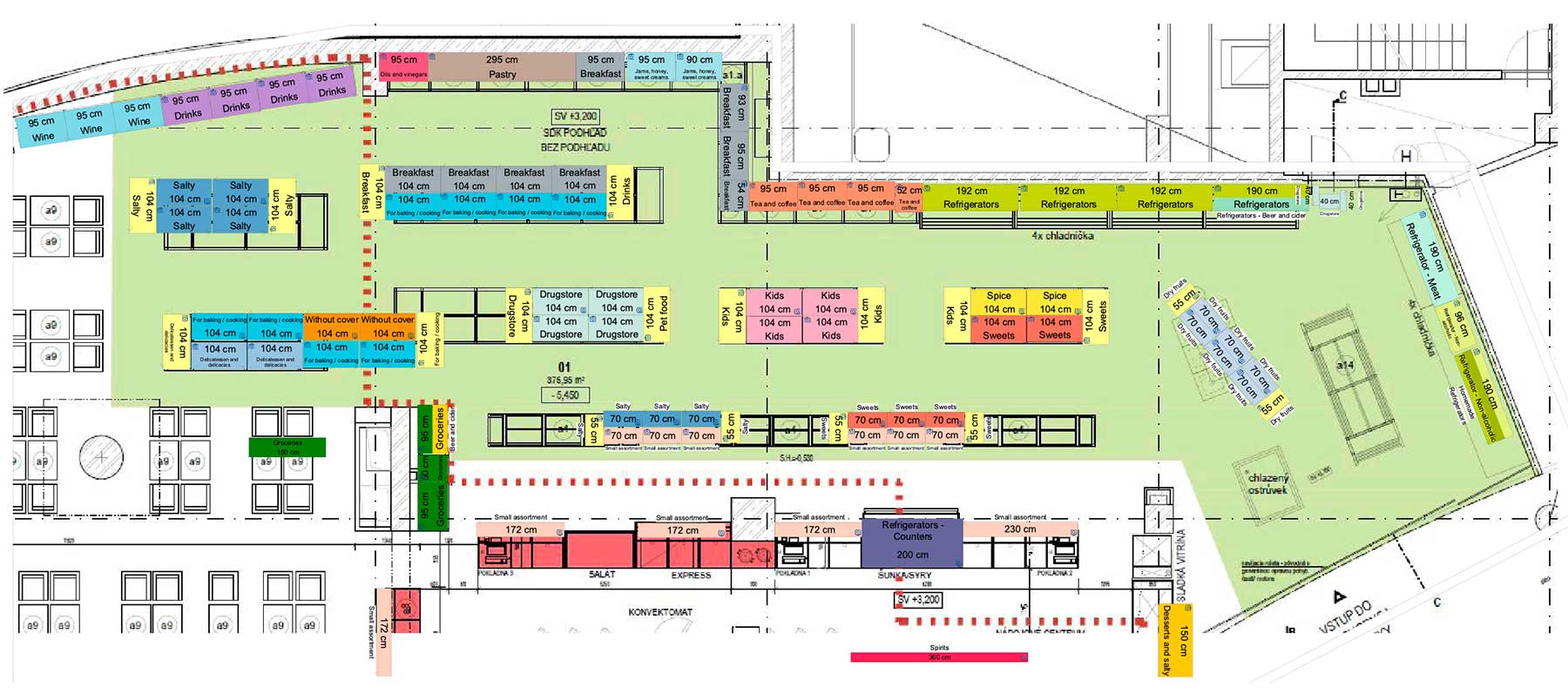
Get acquainted with the benefits of Quant
Best value for money
Support for different fixture types
Unlimited number of users
Easy to use and deploy
Integrated solution
Unique features that will excite you

